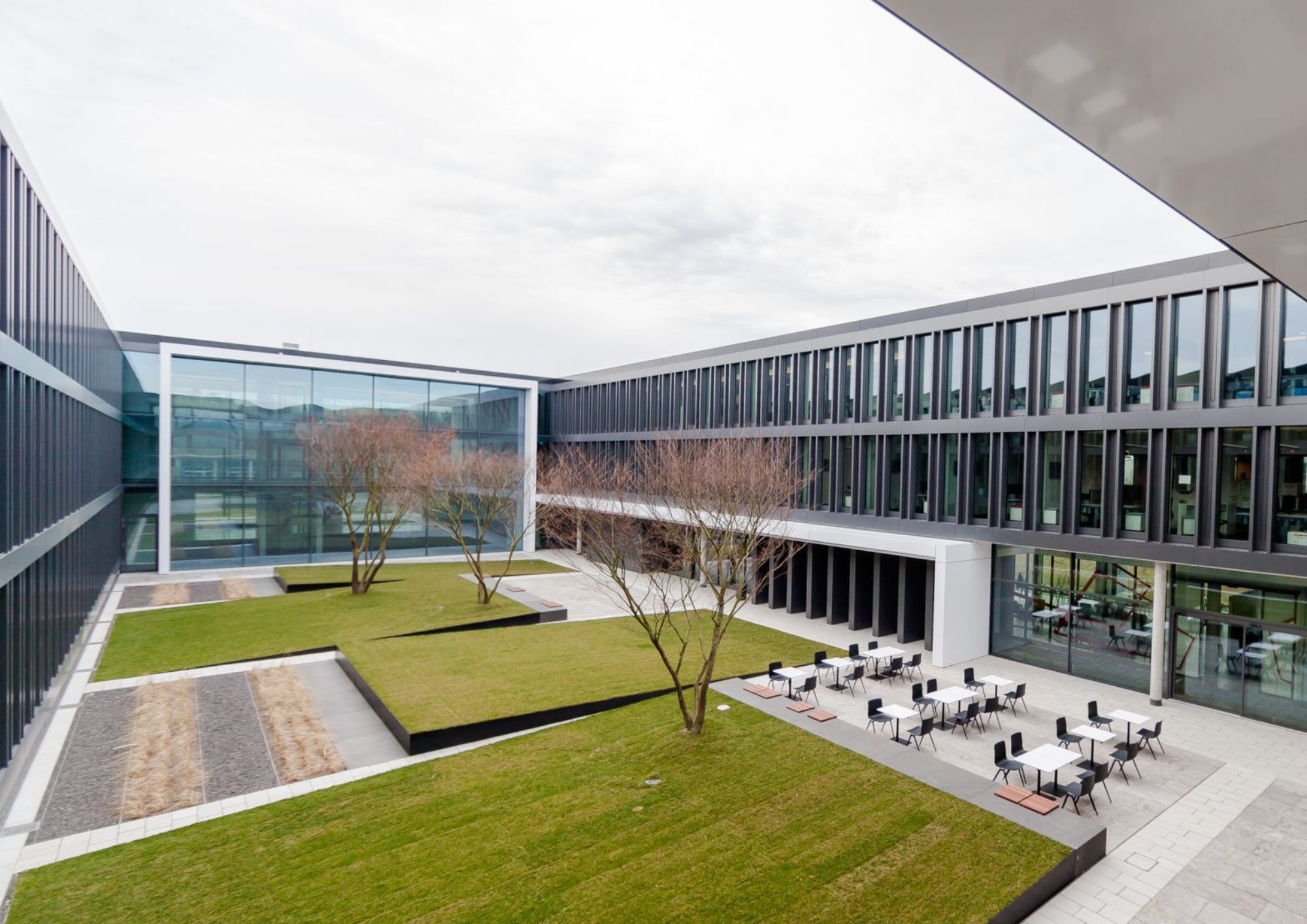In Mainz - Hechtsheim, the new branch of the DAL headquarters is located within a modern, four-story structure. The building, designed by Zaeske und Partner Architekten BDA, consists of two generously glazed structures connected by a centrally located garden area. Instead of a classic office corridor atmosphere, the floors are structured by light corridors and communication-promoting connecting bridges as modern meeting and working spaces.
Usage:
Office and administrative use
Measure:
New construction
Performance:
Fire protection planning
Implementation planning
Object monitoring

